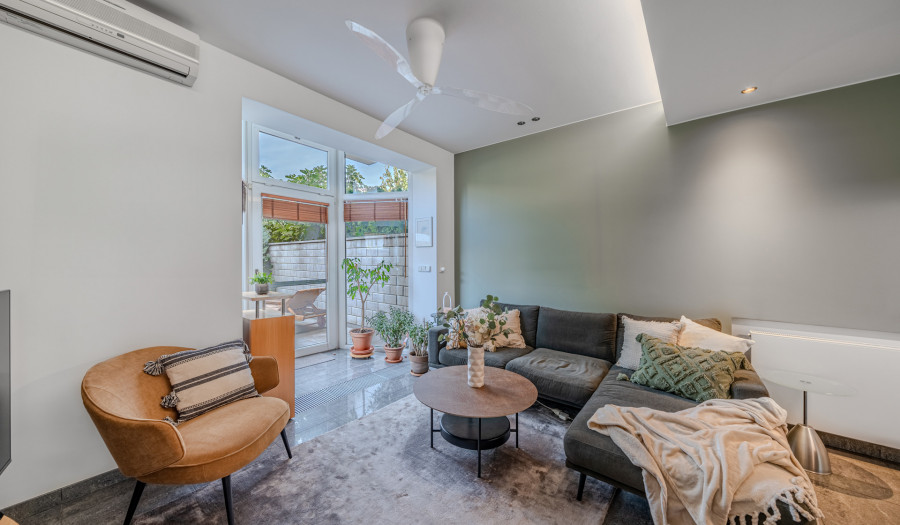
| City/Town: | Bratislava-Lamač |
|---|---|
| District: | Bratislava IV |
| County: | Bratislavský kraj |
| Category: | Houses |
| Type: | Sale |
| House type: | Family house |
Bosen Group offers for sale a modern 6-room house with the option to separate the basement for independent living or business use. The house is built with high-quality materials, emphasizing every detail. A hot tub, a garage for three cars, and low energy costs are just a few of its many advantages. The property is nestled in the beautiful nature of the Carpathian forest, while still only 15 minutes from the city center.
HOUSE: A well-designed building from 2018 with a usable area of 322 m². The house is energy-efficient, with a setup for photovoltaic panels and technically advanced solutions.
LAYOUT: The ground floor features a spacious entrance hall with ample storage and access to a garage that can accommodate three cars, a motorcycle, and bicycles, also including a workshop. There is a separate utility room equipped with a washer and dryer. At the rear of the ground floor is a 48 m² independent unit with a kitchenette, shower, and toilet, suitable for separate living or business purposes. The central part of the house includes a living room connected to the kitchen, with large-format windows offering a stunning view of the surrounding nature. Adjacent to the children's room is the main bedroom with a walk-in closet and direct access to the terrace. This floor also features a bathroom, a separate toilet, and a small storage area. The upper part of the house consists of two separate children's rooms with a shared bathroom and toilet. There are multiple terraces on different levels of the house, providing outdoor seating options.
STANDARD: The house comes with a setup for photovoltaic panels, security entrance doors, air conditioning, underfloor heating, three TVs, an alarm system, a camera system, an intercom, a sliding electric gate, aluminum windows with triple-glazed insulation, electric exterior blinds, two fireplaces, and a hot tub. The property is fully furnished with custom-made furniture and built-in appliances from renowned brands.
FURNISHINGS: The house is sold fully furnished.
PARKING: The property offers a garage for three cars and three additional outdoor parking spaces within the gated area.
UTILITIES: The house is connected to public water, electricity, and gas.
PLOT: The plot has an area of 889 m² and is slightly sloped. The surrounding area is beautifully landscaped, with a well-maintained garden equipped with an automatic irrigation system.
LOCATION: Plánky in Bratislava offers a perfect blend of nature with its proximity to the forest and green areas, ideal for relaxation and walks. The location has excellent transport accessibility, with quick access to the ring road, ensuring easy connections to various parts of the city. Families will appreciate the nearby Bory Mall shopping center, which offers a variety of shops, restaurants, and entertainment options for all ages. This house combines the benefits of city living with quality infrastructure and a natural environment.
PRICE: Information available upon request.
Real Estate Agent: Petr Mík, +421 911 150 233, mik@bosen.sk
Bosen Group Real Estate Agency is a member of the Real Estate Union of the Slovak Republic and adheres to its Real Estate Code. The price includes the agency's commission, legal services provided by a law firm, payment of the basic administrative fee for land registry, assistance with the property transfer, and a free mortgage financing offer.
